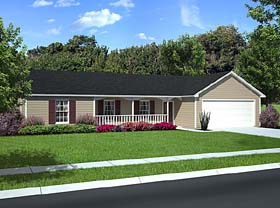The ballooning suburbs in Post-War America was marked by simple, repeating architectural styles which are often overlooked by more iconic styles. However, abundant styles such at the ranch or split-level home would become a distinctly American staple.
The ranch style home had a simple floor plan and was constructed by simple materials. They were popular in warm climates but can be found anywhere. They are characteristically only one story tall and particularly wide, with an attached garage. My great-aunt used to live in a ranch style, as did everybody else in her Hamburg, NY neighborhood.
This example is from a farm in Northern Idaho. Most interesting is that it has a virtually identical floor plan to my Aunt's house in Hamburg, right down to the stoop at the front and the bay window. And here are some more:
Split level homes are similar to ranch homes. They have little ornamentation are are based on simple construction, but are split across multiple levels. My grandparents had a house like this. They are often built to take advantage of uneven terrain and are considered an efficient style of construction. Not to be confused with a multi-story home, split-level homes may have different levels side-by-side with only a half story difference. In the case of my grand parents' home, the garage was at ground level with the drive way, but a staircase connected it to the rest of the house, with one flight heading down to the ground floor and another flight heading up to a second floor above it. Their basement was beneath both the garage and ground floor. The first image I have is a house for sale at the edge of my town that I've been trying to find an excuse to post in this blog for months, and the rest are from Google.







1 comment:
It used to be called a "picture window" . . .
Strangest split-level I've seen in a long time. A split level chalet? Think it was remuddled?
Post a Comment